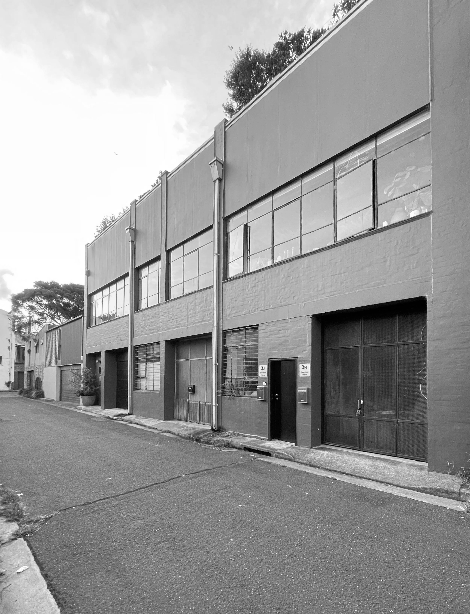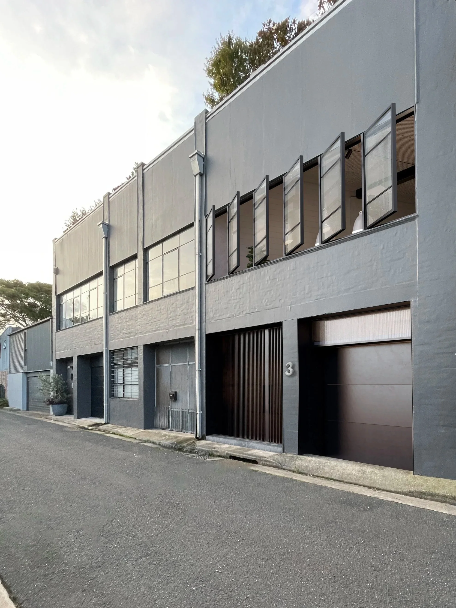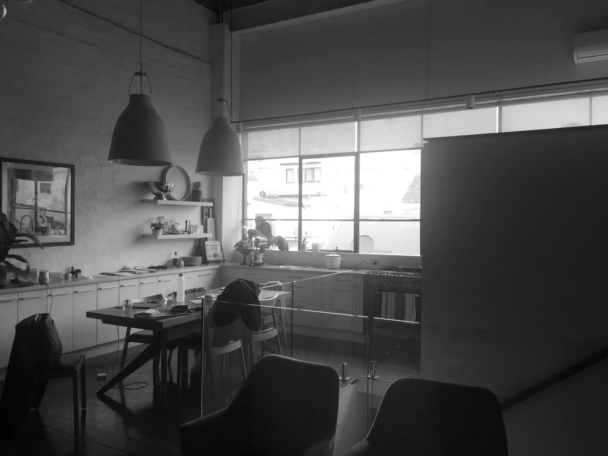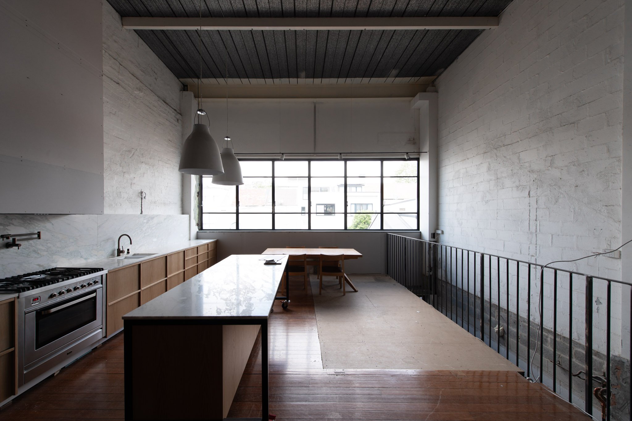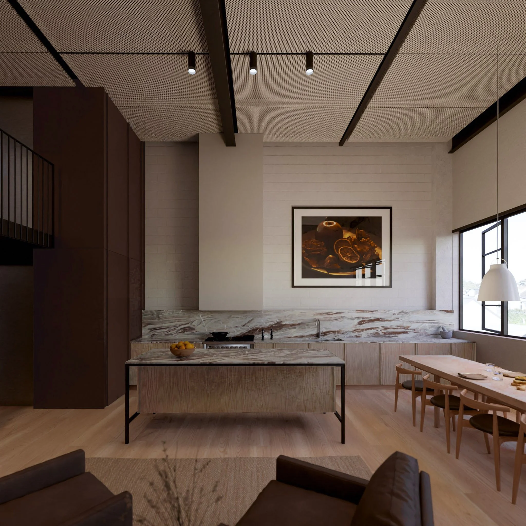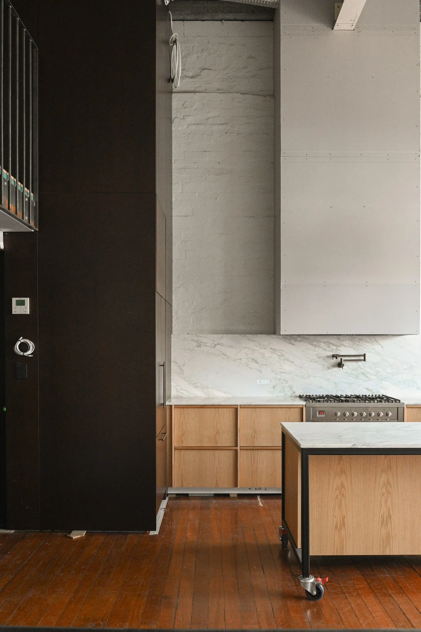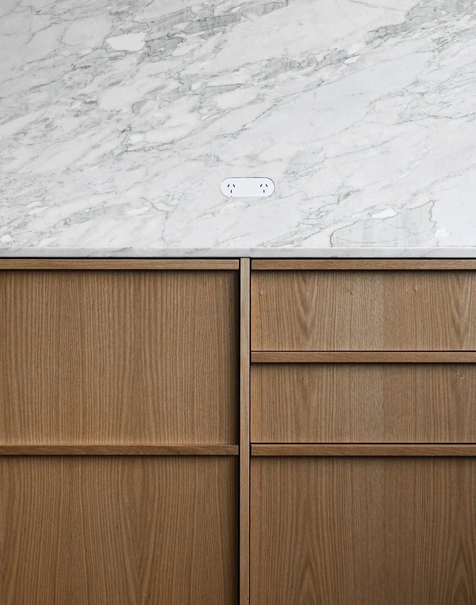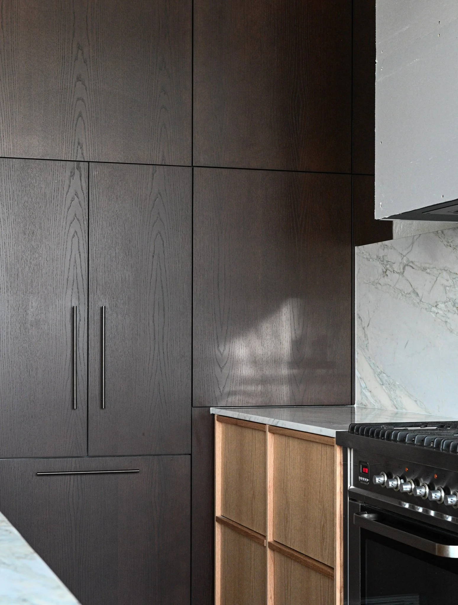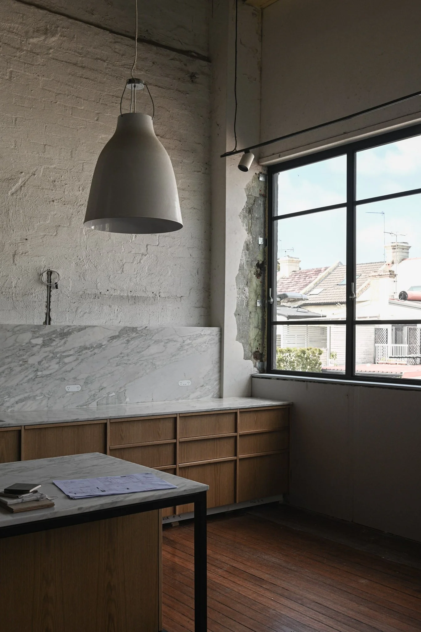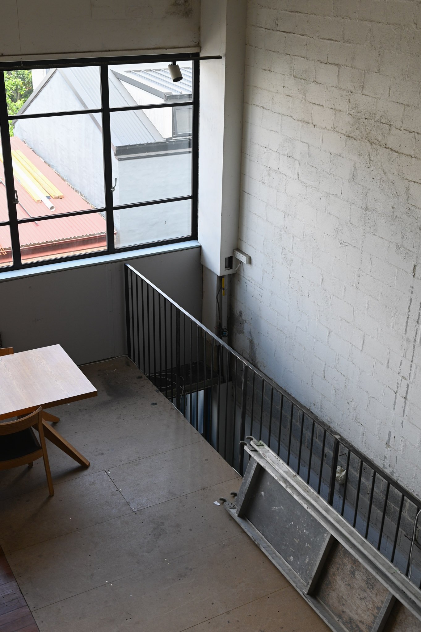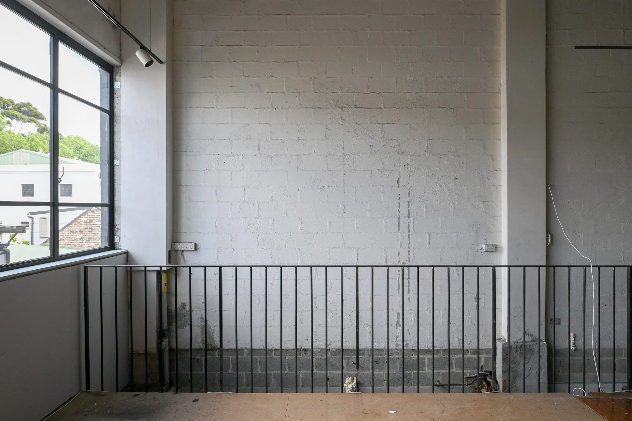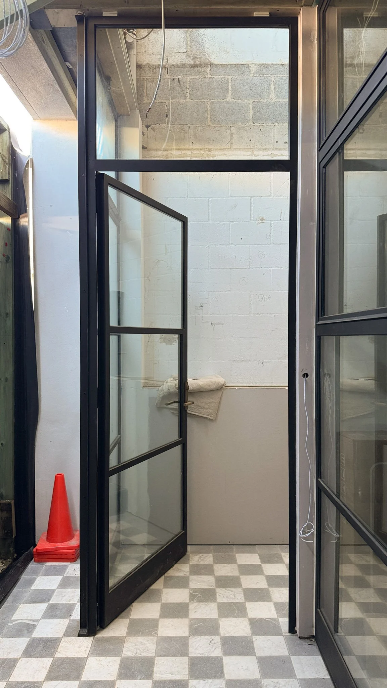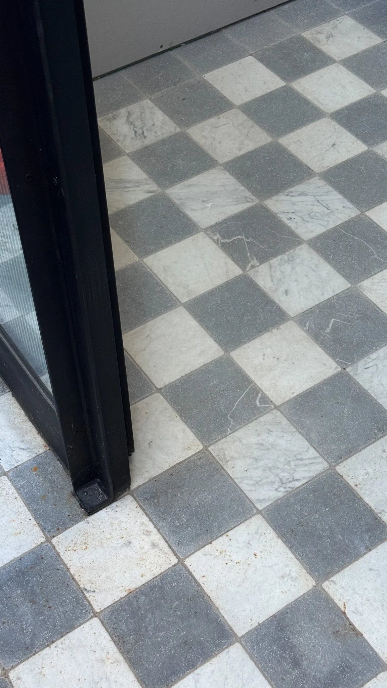Redfern Warehouse Conversion
Reworking a warehouse into an adaptable home with refined materiality, improved circulation, and city views.
In construction
Due for completion November 2025
Builder: Owner builder
Spread across four storeys, the existing warehouse conversion was awkwardly arranged, with staircases compromising the main living level. Introducing a lift and off-street parking became the catalyst for rethinking circulation throughout the entire home.
Before
Concept, in construction
A new entry lobby and garage transform the ground-floor façade, giving the building a more functional street presence while setting the tone for the reworked interior.
Before
In Construction
Concept
4.8-metre ceilings are celebrated in the kitchen, with full-height cabinetry, wrapping the new lift shaft
Cabinetry is detailed with solid oak handles and oak veneer paneling, a crafted layer that speaks to the property’s industrial heritage without resorting to a cold or harsh palette.
Steel balustrades, welded by the owner, bring a precise yet handmade element
Steel-framed doors and tumbled marble checkerboard tiles establish a palette that blends industrial character with timeless classical detailing.
The greatest challenge of the floor plan is in reconciling circulation across four storeys plus the new loft, while incorporating a lift. The solution was a complete reworking of circulation from the ground up, creating a clearer and more efficient vertical journey.
Level 01
1. Kitchen
2. Dining
3. Relocated stair
4. New lift
5. Double-height living room
6. Lounge room
7. Bathroom
8. Laundry
Ground
1. New entry lobby
2. Garage
3. Relocated stair
4. New lift
5. Kitchenette
6. Downstairs living
7. Downstairs bathroom
Roof
1. Bed 1
2. Ensuite
3. Stair
4. New lift
5. Rooftop terrace
Level 02
1. Bed 2
2. Powder room
3. Stair
4. New lift
