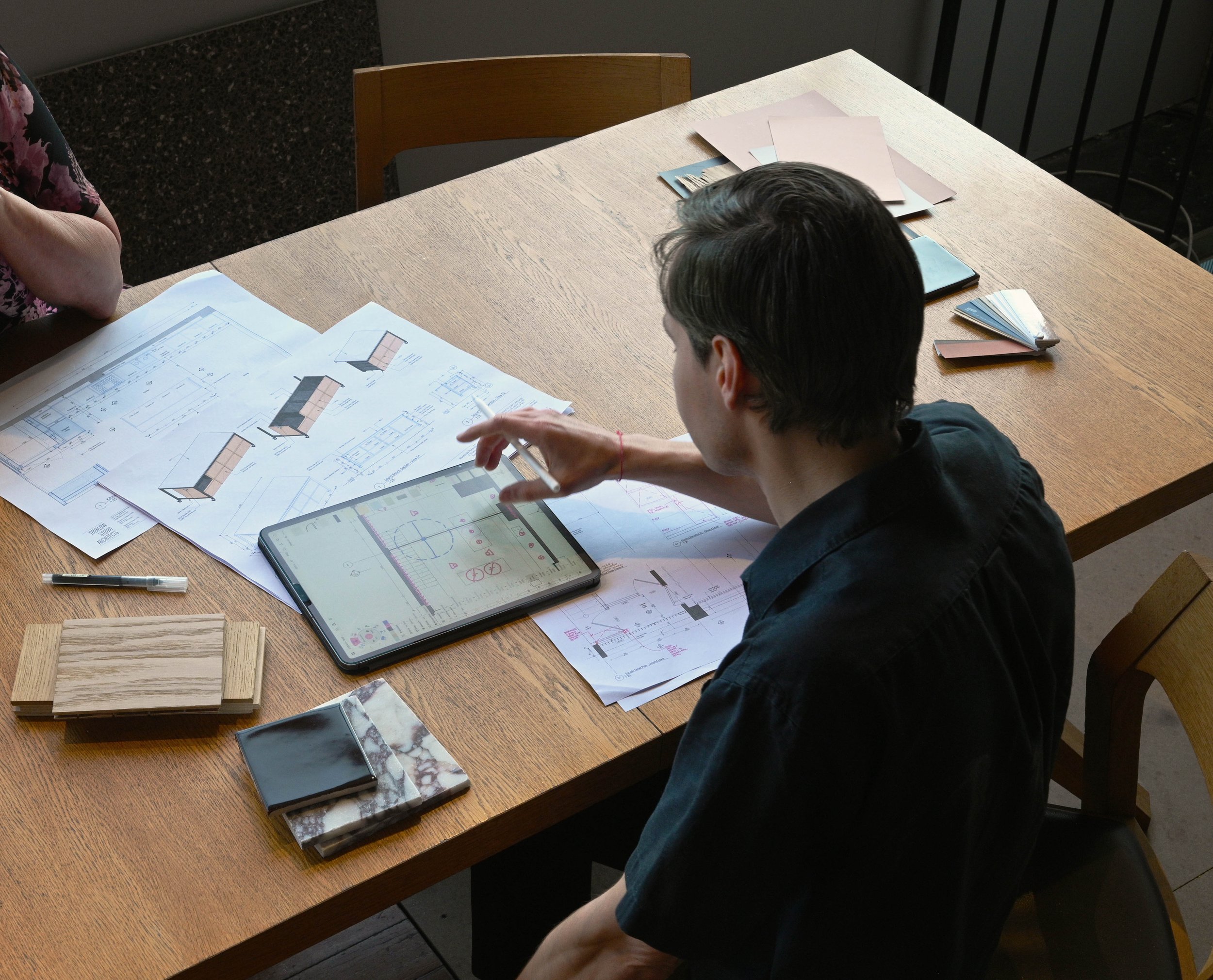We start every project side by side with our clients, using workshops to explore ideas, refine the brief, and establish a vision we all believe in.
How collaborative workshops produce better design outcomes
“Collaboration” is one of those words that gets thrown around a lot, but rarely amounts to much. Bringing multiple perspectives into one design process is challenging, but we believe it is essential, so we’ve built our workshop model as a way of designing that puts client and architect side by side at the drawing board. Here is why it matters:
A brief should grow with the concept, not before it
A brief should evolve as the project does. Asking a client to define every priority upfront is unrealistic. How could someone know exactly what they want until they see how it might look and feel? Our workshop model treats the concept stage as a space to test, stretch, and refine the brief together. This is especially valuable in renovations and extensions, where the building itself often reveals new opportunities and constraints.
Real-time feedback is more effective and efficient
Design is a chain of decisions, each one shaping the next. If the client is not part of those early decisions, it’s easy to spend days exploring an idea that turns out to be a dead end. Workshopping together avoids wasted effort and ensures our energy goes into developing the ideas that truly resonate with you.
Great ideas can come from unexpected places
We bring experience, but our clients bring something just as important: an intuitive sense of how they want to live. Some of the strongest design directions come from insights our clients share in the room. By opening up the process, we can combine professional expertise with personal vision, creating spaces that feel both ambitious and authentic.
What to expect: the six stages of design and construction
Designing and building a home is a journey with many moving parts. Every project is structured into six clear stages, aligned with important milestones of approvals, cost estimation, and formalising the building contract. Our role is to provide guidance and continuity through each stage, making the process clear, efficient, and connected, so that the ideas we develop at the beginning carry all the way through to your finished home.
-
The concept stage is fast, open, and hand-sketched. By keeping it loose at first, we can explore broad ideas, test directions quickly, and keep the conversation wide-ranging.
Key deliverables:
Dimensioned floor plan sketch option(s) in PDF
3d sketch perspective views, in PDF,
Mood boards
Initial cost estimate
-
Here we move from sketches into a resolved 3D model. Using CAD, we shape the concept into form, space, and character, preparing renders to test how it will look and feel.
Key deliverables:
CAD floor plans, dimensioned and annotated
3d renders (white card, without materiality)
3d renders with materials and colours (Optional)
-
We prepare and coordinate everything required for council submission, including drawings and consultant reports. Our role is to streamline the process and manage the application on your behalf.
Key deliverables:
A full set of CAD drafted and annotated DA drawings
Coordination of other consultant reports for DA
Lodgement of Development Application (DA)
-
This is where we resolve the construction details, incorporating council conditions and preparing comprehensive documents for builder pricing and approvals.
Key deliverables:
All CAD detail drawings for architectural design, issued for construction
All CAD detail drawings for interior design, issued for construction
Specifications and schedules, issued for construction
Coordination and lodgement of Construction Certificate (CC)
-
We help you select the right builder by coordinating either a competitive tender or a negotiated process. Our focus is on clarity, value, and ensuring the contract reflects your priorities.
Key deliverables:
Tender coordination, briefing, and review
Tender comparison and assessment
Value engineering (if required)
Contract review meeting before signing
-
During construction, we administer the contract between you and the builder, reviewing the work on site for alignment with the drawings, specifications, and quality agreed at the outset.
Key deliverables:
Full contract administration, including reviewing and assessing contractor progress claims, variations, extensions of time, and practical completion
Detail design advice to address site conditions
Coordination and lodgement of Occupation Certificate (OC)
Engaging a registered architect
When you engage a registered architect, you are working with a professional who has been formally assessed by the Architects Registration Board, passed rigorous examinations, and met the national performance standards set by the Architects Accreditation Council of Australia (AACA).
Registration is not a one-off achievement. Architects are required to complete ongoing professional development each year to stay current with changes in the National Construction Code, evolving regulations, and best practice in design and construction. We also maintain professional indemnity insurance, which is another layer of protection for our clients.
At its core, registration is about consumer protection, but we’re also realistic, and understand that it’s not an investment that everyone is able to make. If you’d like to understand the difference between engaging a registered architect and working with a draftsperson or building designer, we’d be glad to talk it through.
Nominated registered architect: David Janson ARB No. 9860 (NSW) / 20487 (VIC)
Want to know how to get started with your project?
Find a time to talk details with us and discuss whether our process is right for your project. If we can’t help, we’ll be happy to point you in the right direction.


