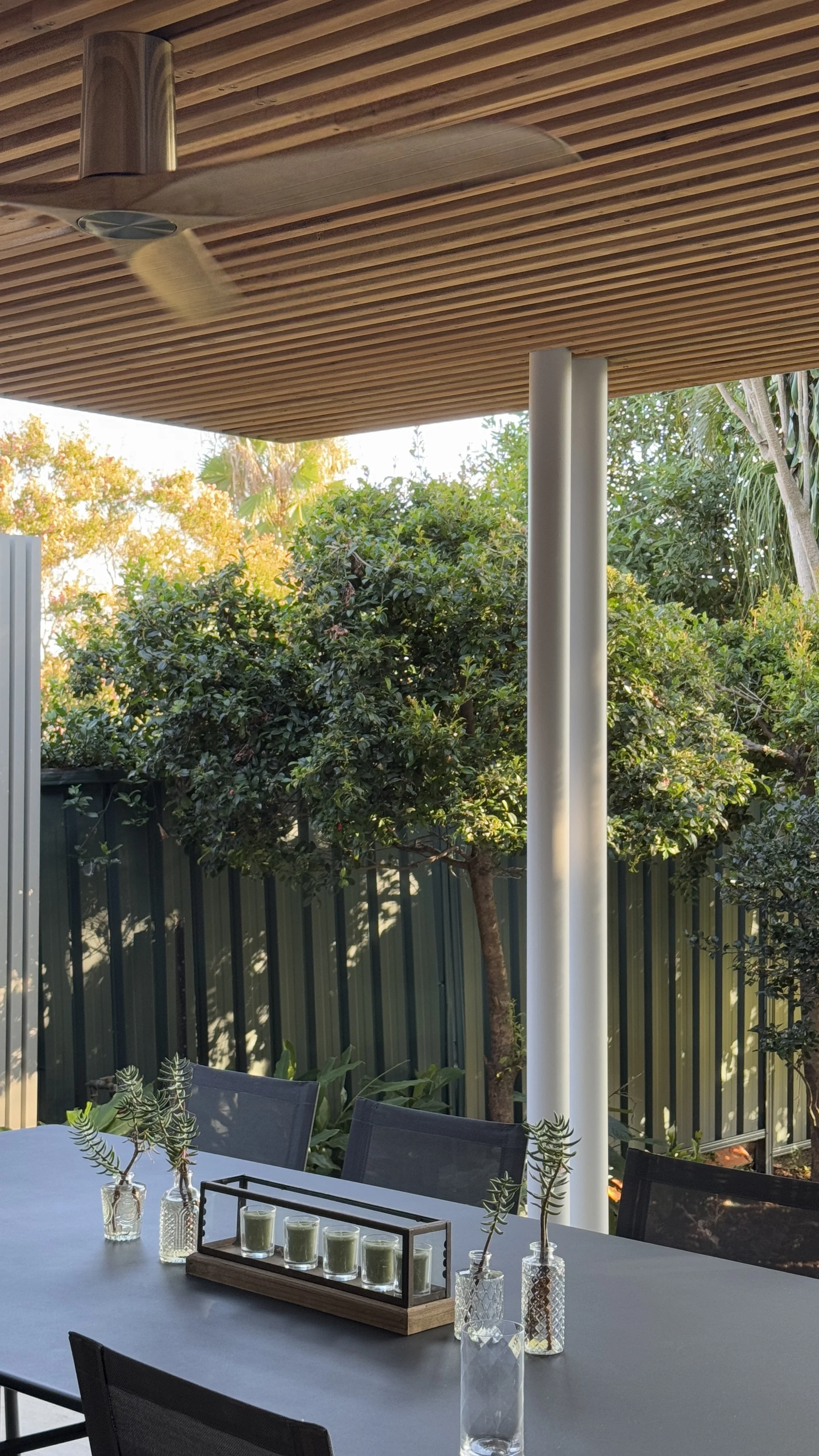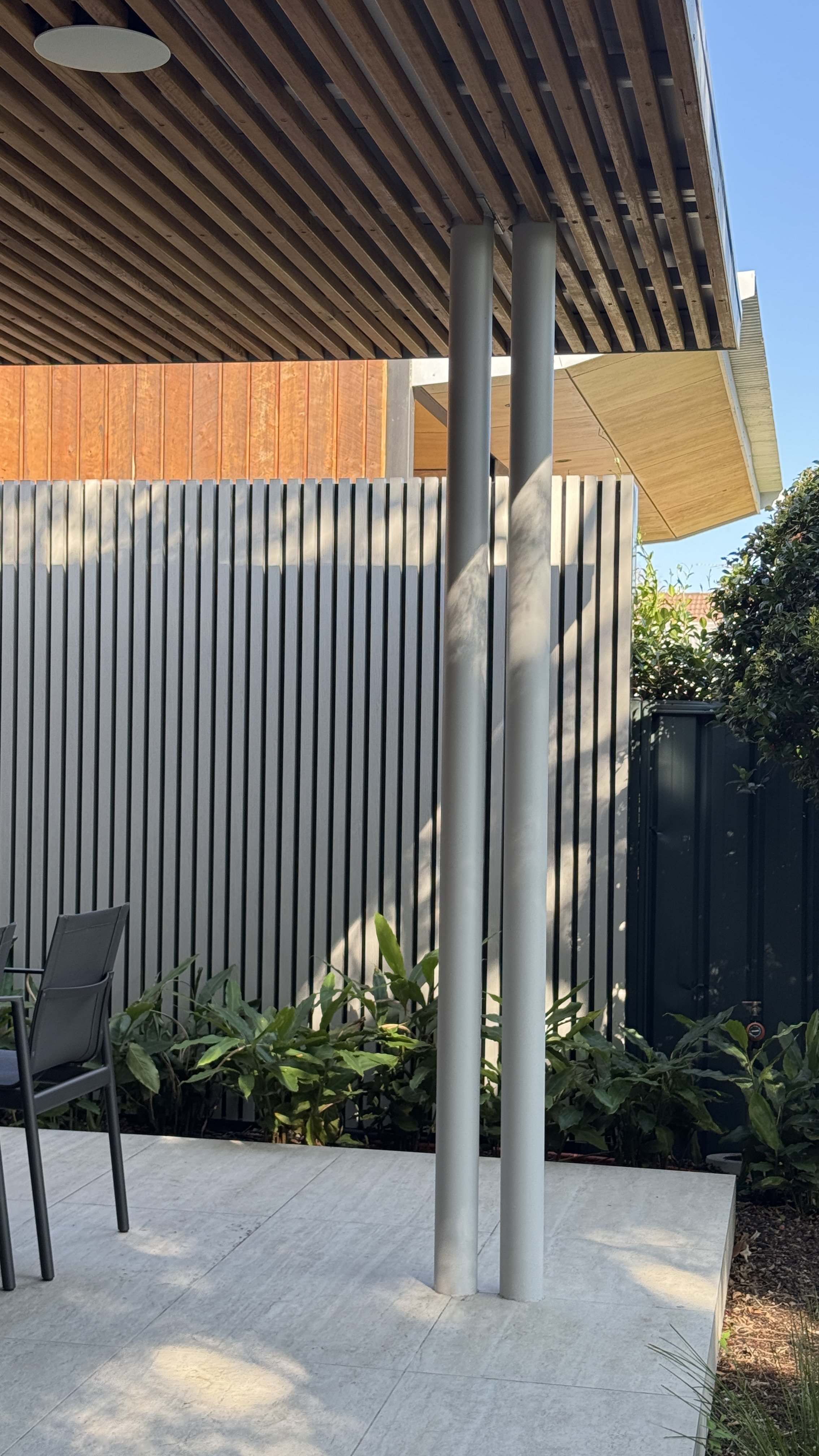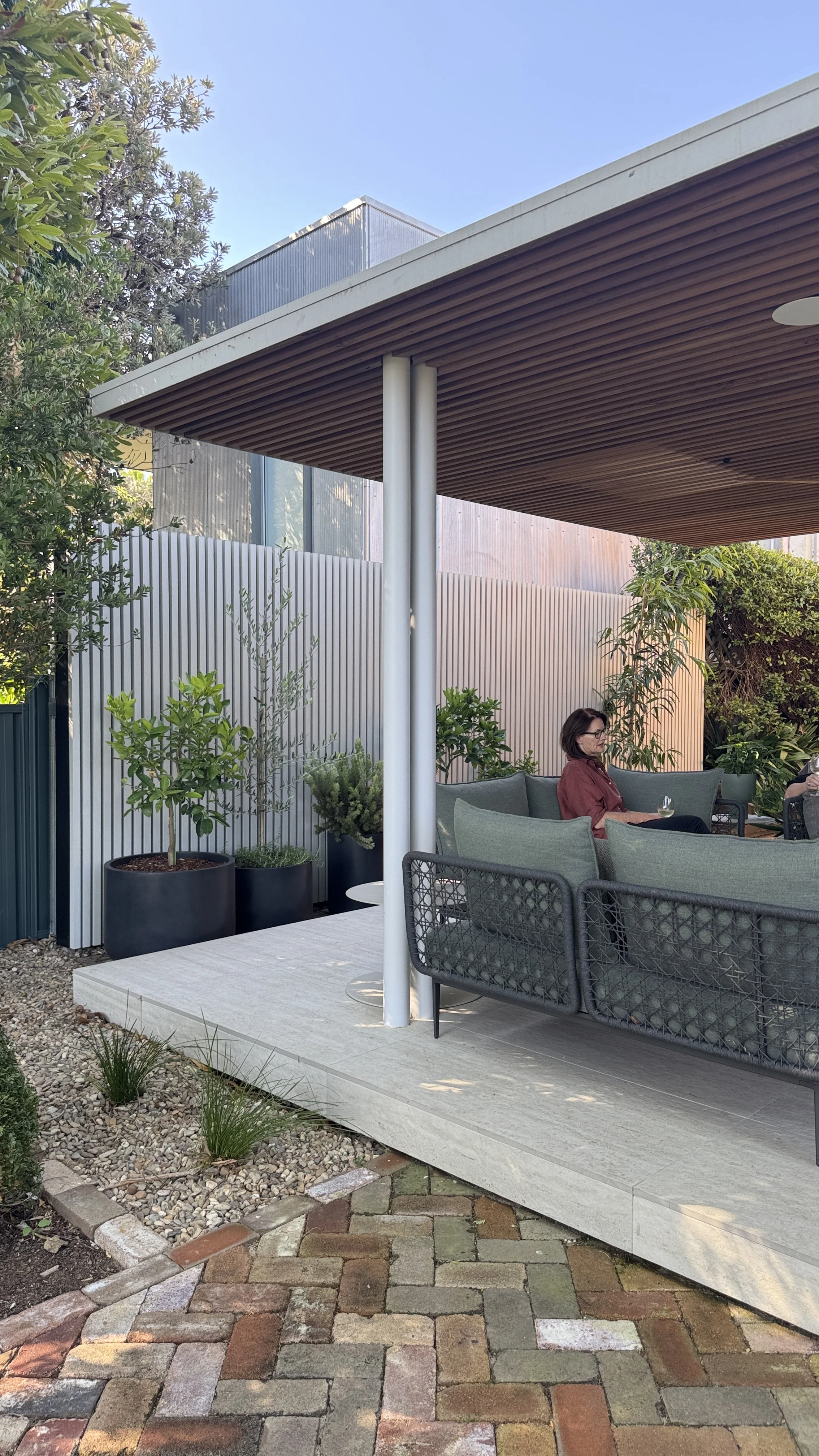Dulwich Hill Extension
Year: 2023-24
Builder: Tide Development
A rear addition that transforms a simple entertaining brief into an architecturally detailed garden pavilion, designed to extend the home seamlessly into the rear yard allow for entertaining up to 20 guests
Before
The Dulwich Hill addition is a project defined by detail. The client’s brief was simple: a modern outdoor entertaining space. The design evolved into a carefully resolved structure that elevates the everyday into something architectural.
Steel columns are paired side by side, with one carrying structure and the other concealing a downpipe. This quiet move transforms a practical necessity into a considered feature
Skylights are set above the timber battens, allowing soft, filtered light while maintaining a continuous ceiling finish that feels warm and refined.
A well-designed entertaining space can extend the living areas of the house, creating a seamless flow from indoors to out. Here, the connection between living, garden, and pergola makes the rear yard an integral part of the home.
Ground floor plan
1. New outdoor entertaining area
2. Swimming pool
3. Rear yard
4. Barbecue area
5. Lounge room
6. Kitchen








