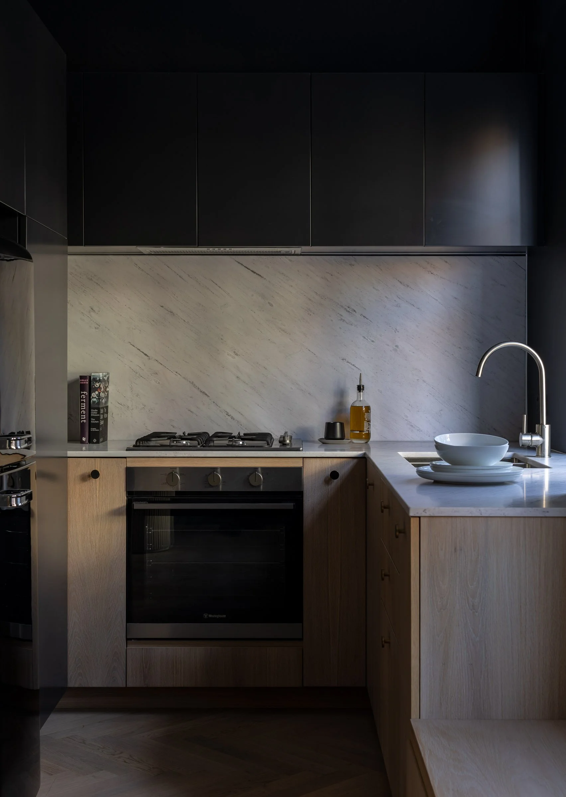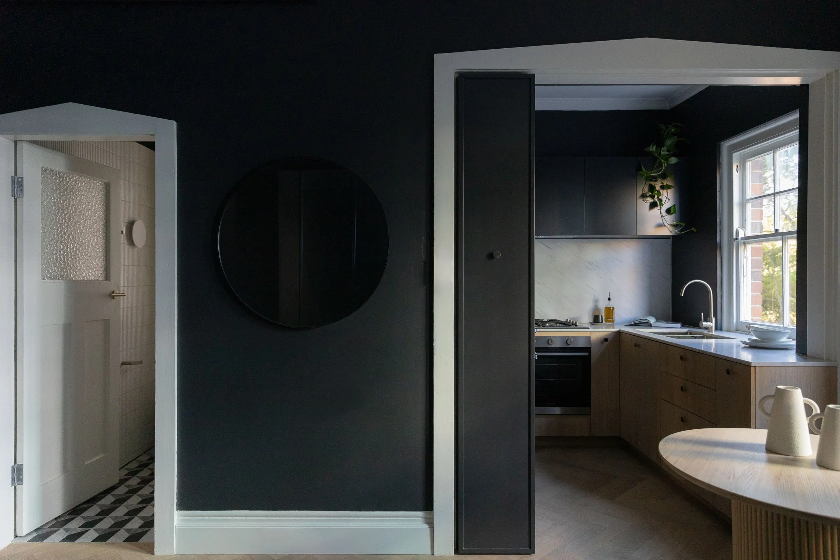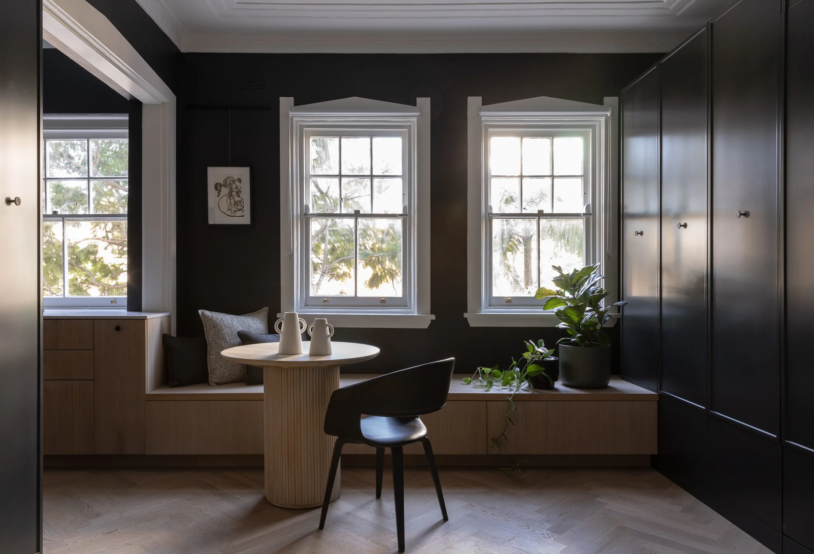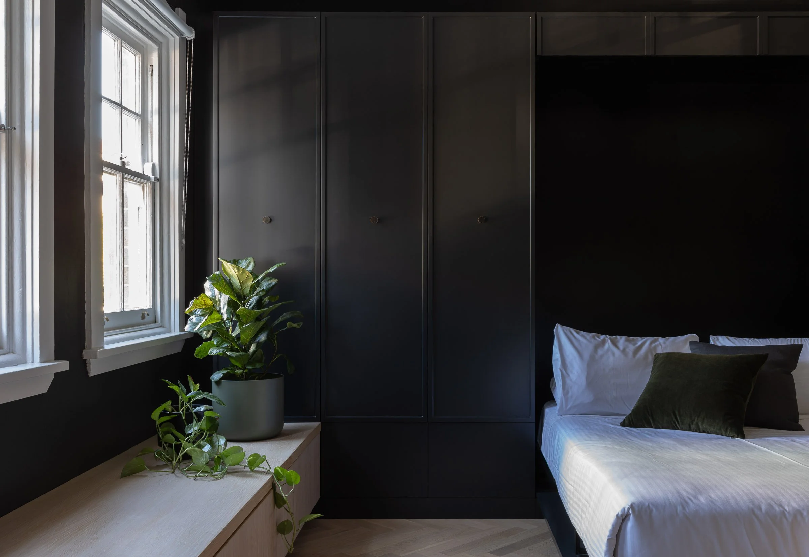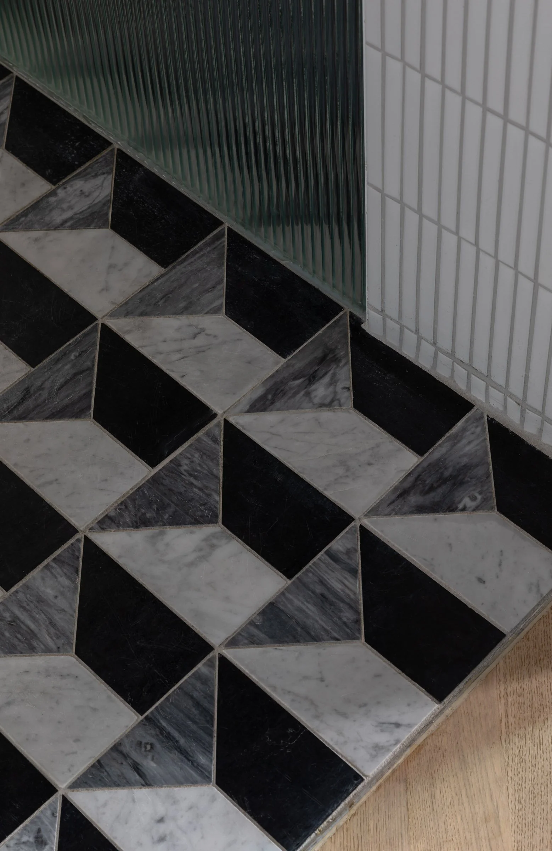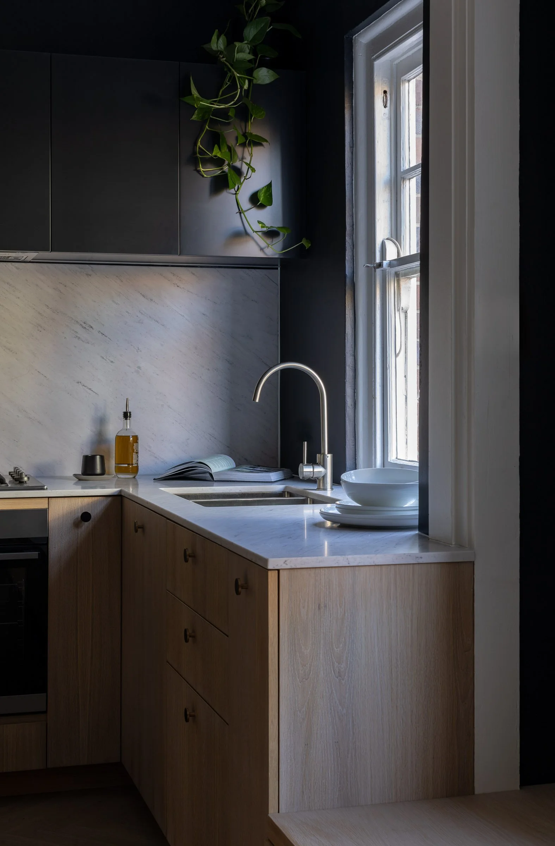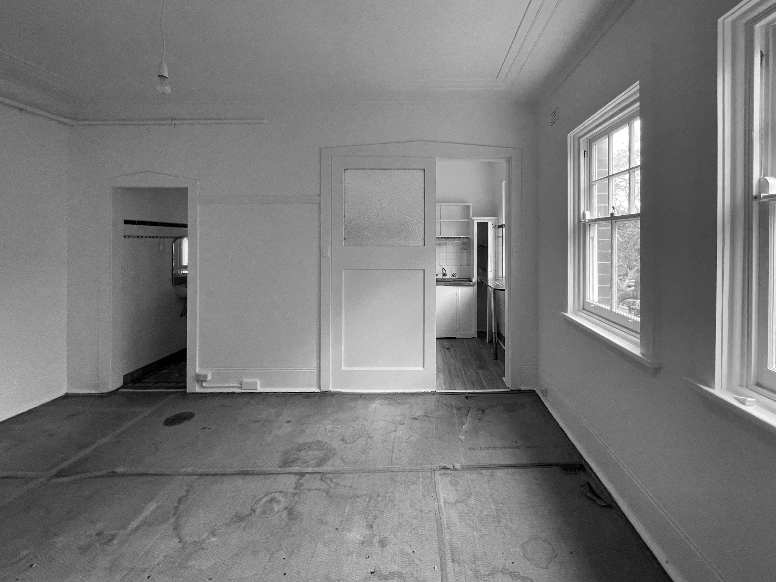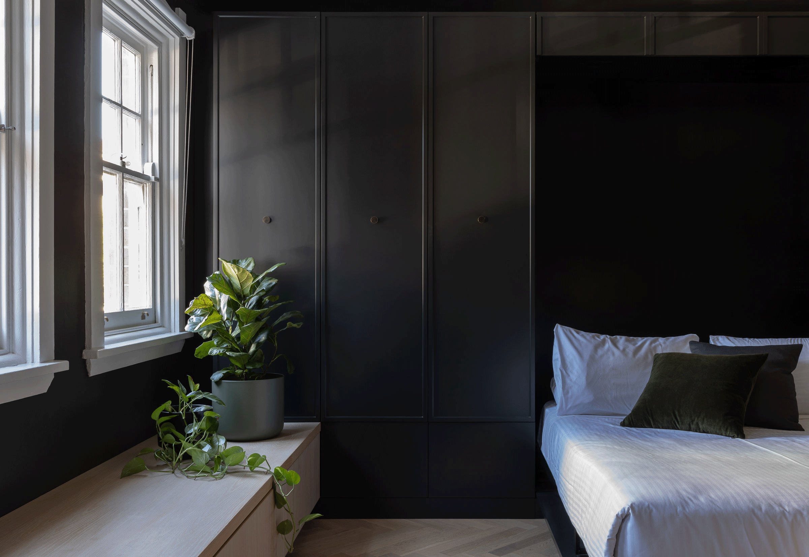Darlinghurst Art Deco Apartment Renovation
The joinery and colour scheme of this 27m² apartment transform it into a highly functional and visually impactful space.
Year: 2023
Builder: Owner Builder
Collaborator: The School of Renovating
Photographer: Lucia Braham
The design embraces the apartment’s Art Deco heritage, highlighting original timber detailing in white, against nearly-black walls.
The dramatic colour scheme was chosen to maximise short-term rental appeal, balancing dark walls with a bright white ceiling to keep the space feeling open.
Before
At just 27 square meters, every millimetre counts, demanding a precise approach to joinery.
Floor Plan
1. Kitchen
2. Laundry
3. Dining
4. Banquette
5. Wardrobe
6. Bedroom
7. Lounge
A banquette seat spanning the length of the room provides additional storage, while also allowing for flexibility in the size and location of the dining table. The banquette seat is detailed in American Oak veneer to be continuous with the kitchen cabinetry.
The kitchen is compact, but not limiting. It features a full size oven, cooktop, fridge, and reasonable storage. We also added a laundry in, as there wasn’t one previously, demonstrating that a small space can deliver an enormous amount of functionality.
This marble mosaic bathroom floor tile felt like a perfect fit for the project. Its giving a bit of art deco, while also allowing a 1.8x1.8m bathroom feel like a centrepiece, rather than a compromise. For the bathroom walls, we inverted the colour concept, using black on the ceiling, and white wall tiles, along with two integrated mirror cabinets either side of the window, to maximise the feeling of space and lightness
A folding bed is integrated, with recessed side-tables. While it can remain open without affecting the functionality of the room, packing it away takes seconds, and allows the compact apartment to become to cater to entertainers.

