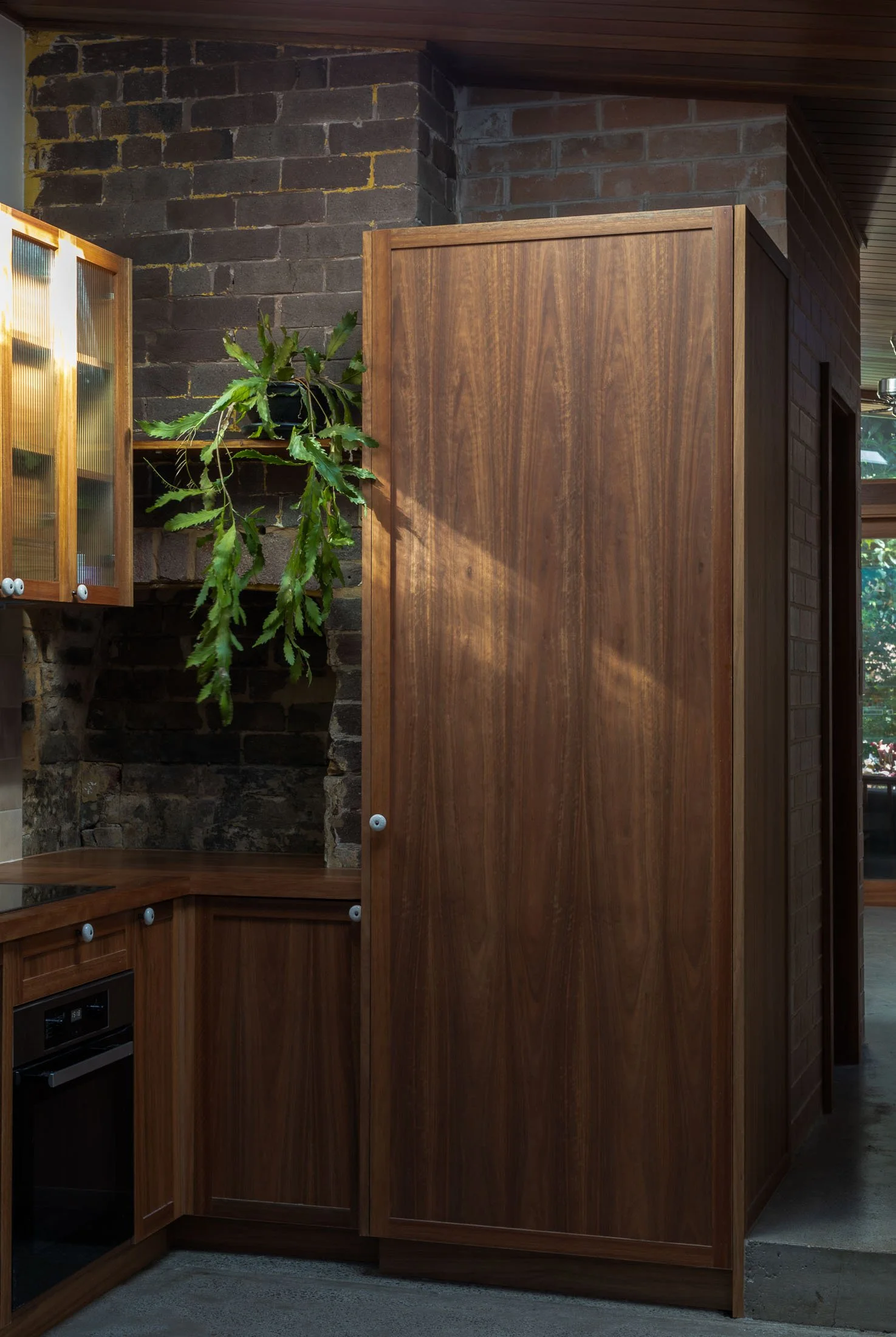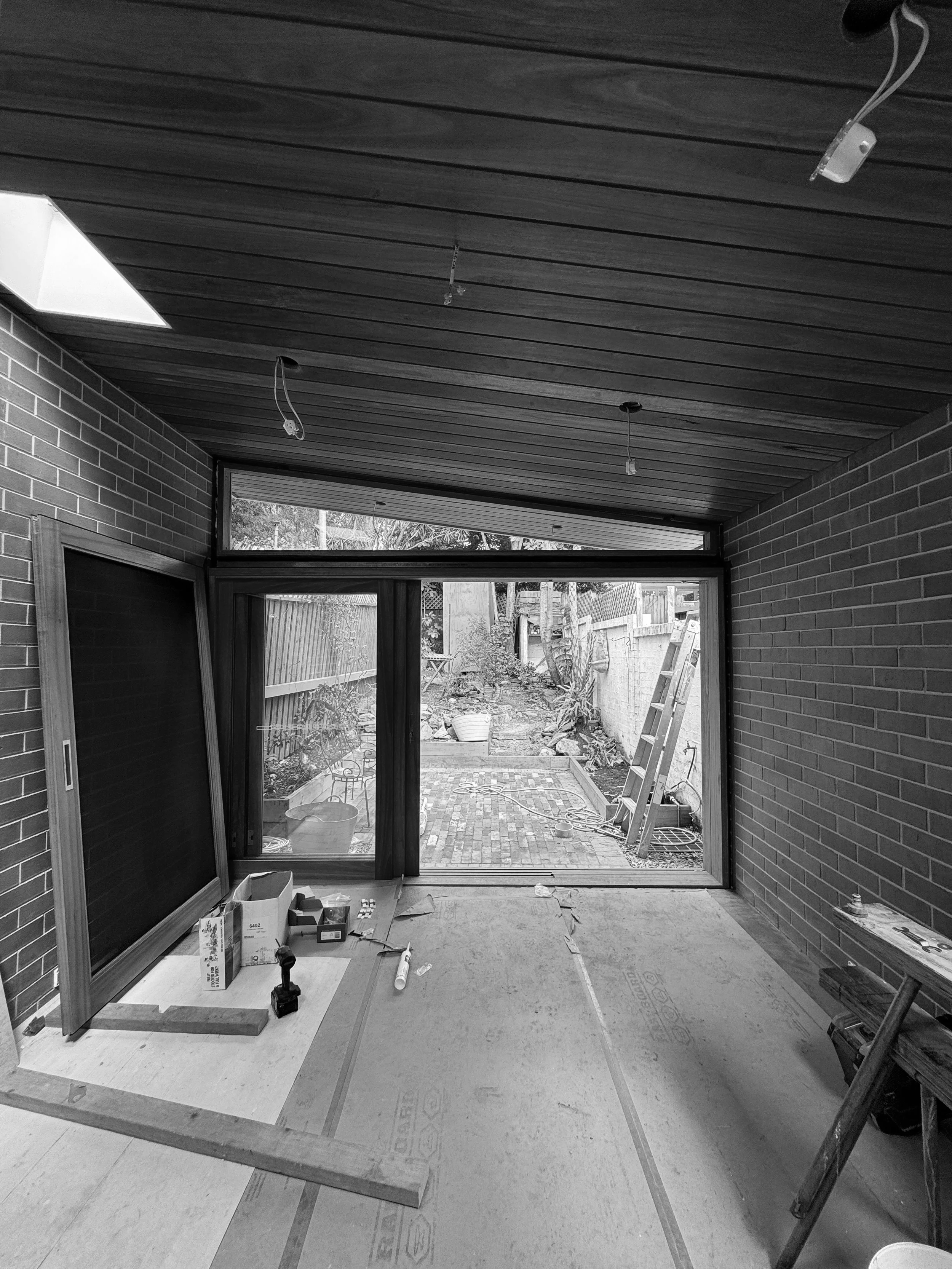An artist’s terrace house in Newtown
A three-metre-wide terrace reworked as an artist’s home and studio, layering Victorian character with a much-loved 1970s palette.
Year: 2023
Builder: Rob Shearer
Photographer: Lucia Braham
This project is driven by materiality and a handful of critical structural changes. We think of it as a collage of time periods, each layer visible and overlapping, creating richness rather than erasure.
Retaining the roof meant keeping skylights in their original, irregular positions. None match in size or alignment, a legacy of past alterations. Left as they were, they might have seemed haphazard, but with a minimal reveal detail they are re-lined and treated as intentional; a quiet acknowledgement of the home’s history.
The design is inspired by the 1970s rear addition, which the client loved for its timber shiplap ceilings and exposed brickwork. Our approach extends this palette while balancing it with the formality of the Victorian-era home at the front.
The layering of old and new is clear in the kitchen, where the 1890s chimney sits alongside spotted gum veneer cabinetry and shiplap ceilings. Each layer — 1890s, 1970s, and present day — contributes to the whole, with none dominating.
Large-format double-glazed hardwood-framed sliding doors bring together the material palette, with modern functionality.
Flooded gum door frames, face brickwork, shiplap ceilings, and polished concrete floors merge durability with texture, creating a home that is both robust and tactile.
Before
In construction
As is common with terrace houses, the original floor plan had poor indoor–outdoor connection. By relocating the laundry, the design unlocked the plan, allowing the studio to connect directly to the garden and maximising natural light and ventilation.
Ground Floor Plan
1. New open plan kitchen
2. Relocated laundry to open up to the rear yard
3. Paved rear yard
4. Living and dining rooms
5. Enlarged courtyard garden opening to kitchen
6. New artists studio opening to the rear










