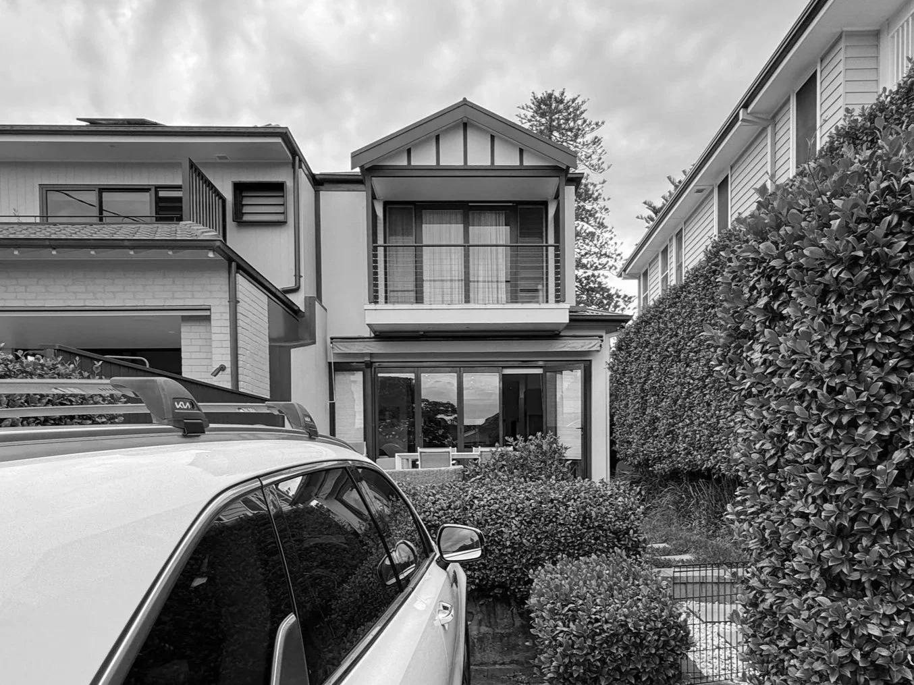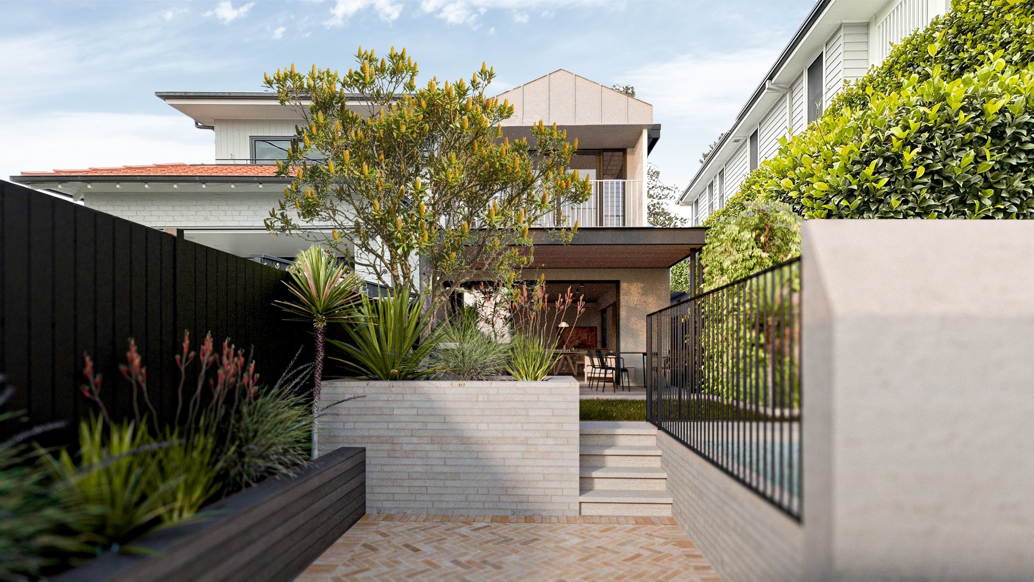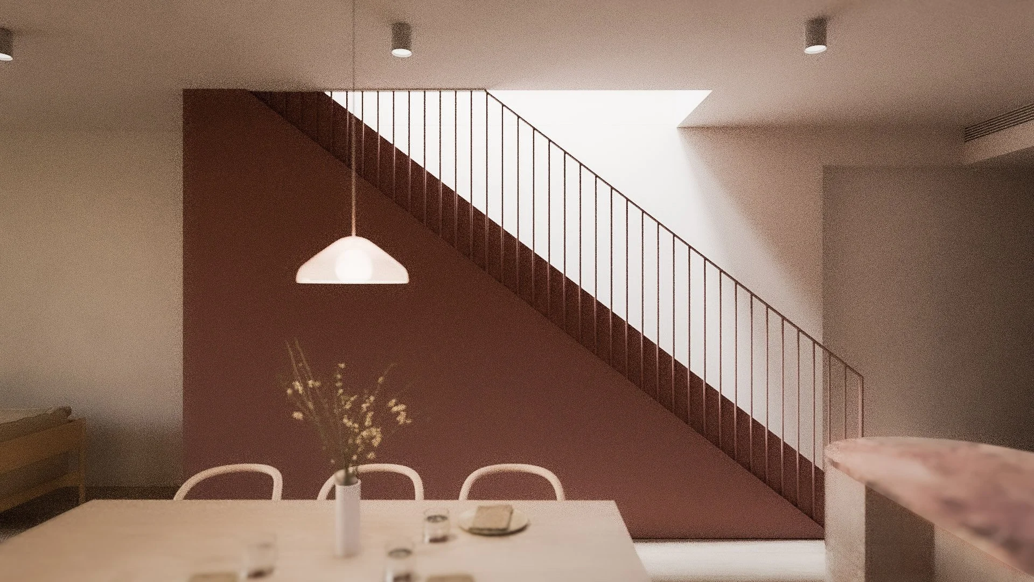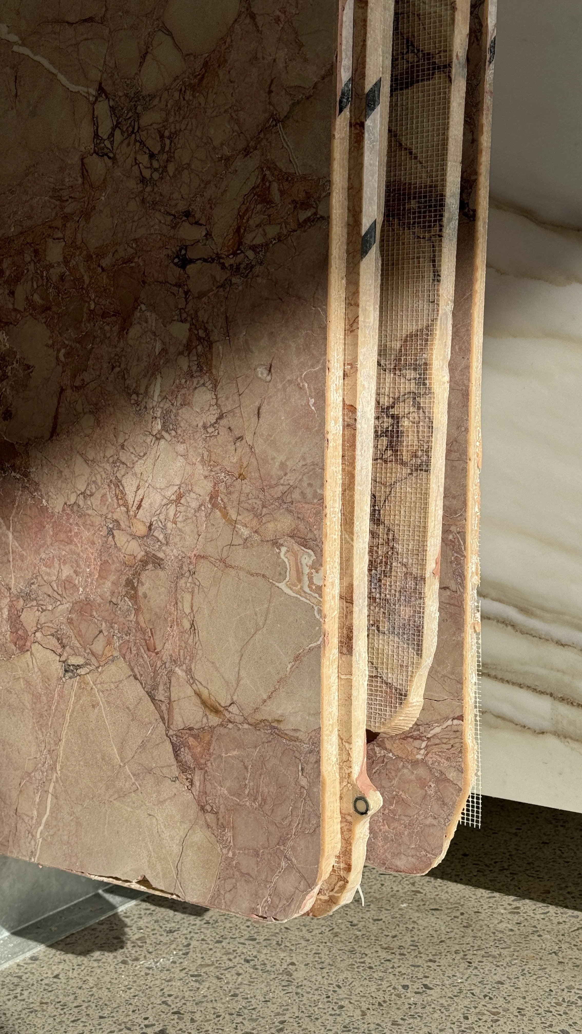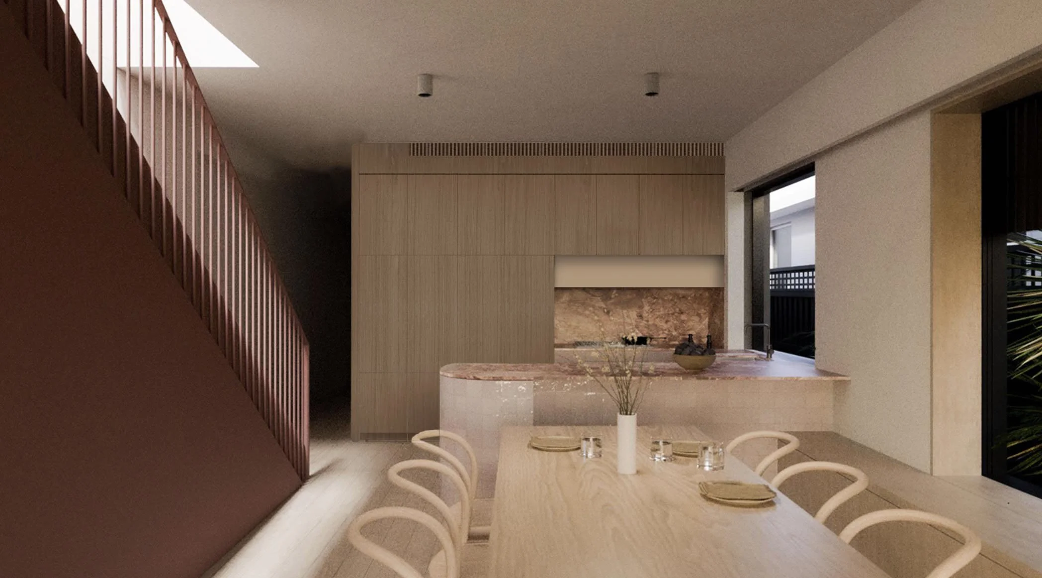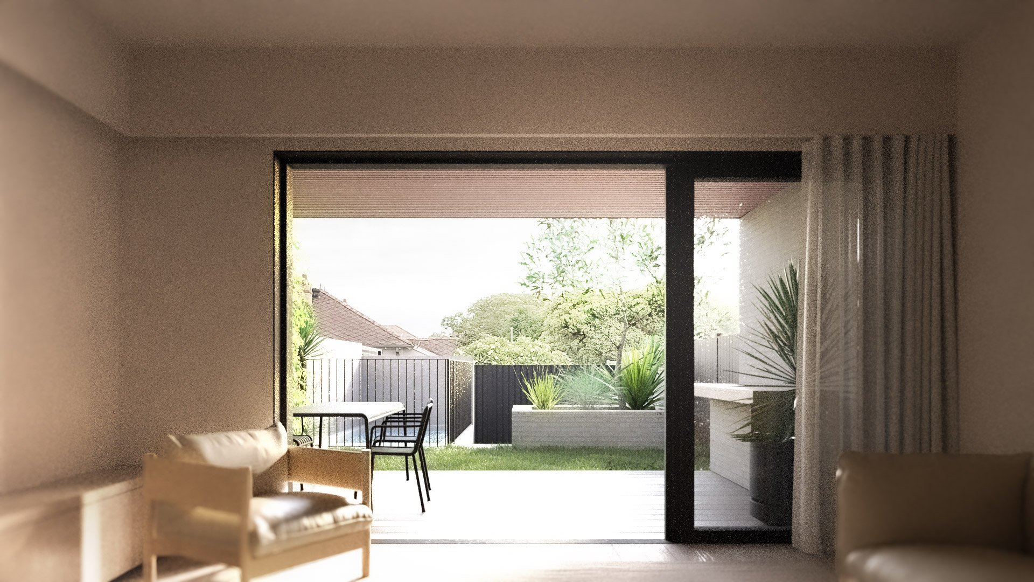Manly Semi-Detached Extension & Pool
A semi-detached home reworked with a pool, a distinctive material palette, and new connections between house and garden.
Builder: JT Construct
Recently completed, awaiting photography
The project retains the solid bones of the original house, while reworking circulation and outlook to connect more directly with the rear yard. A pool was added along the narrow site, with new shading to the western elevation ensuring comfort without sacrificing openness.
Before
Concept
Ground floor plan
1. Relocated kitchen
2. Dining and banquette window seat
3. Lounge
4. New deck and pergola
5. New swimming pool
6. Car park hardstand
The interior palette began with the client’s love of a distinctive marble slab, chosen for the kitchen bench. This single piece set the tone for the entire scheme, complemented by a Murray Red feature stair and smoky timber cabinetry and floors.
