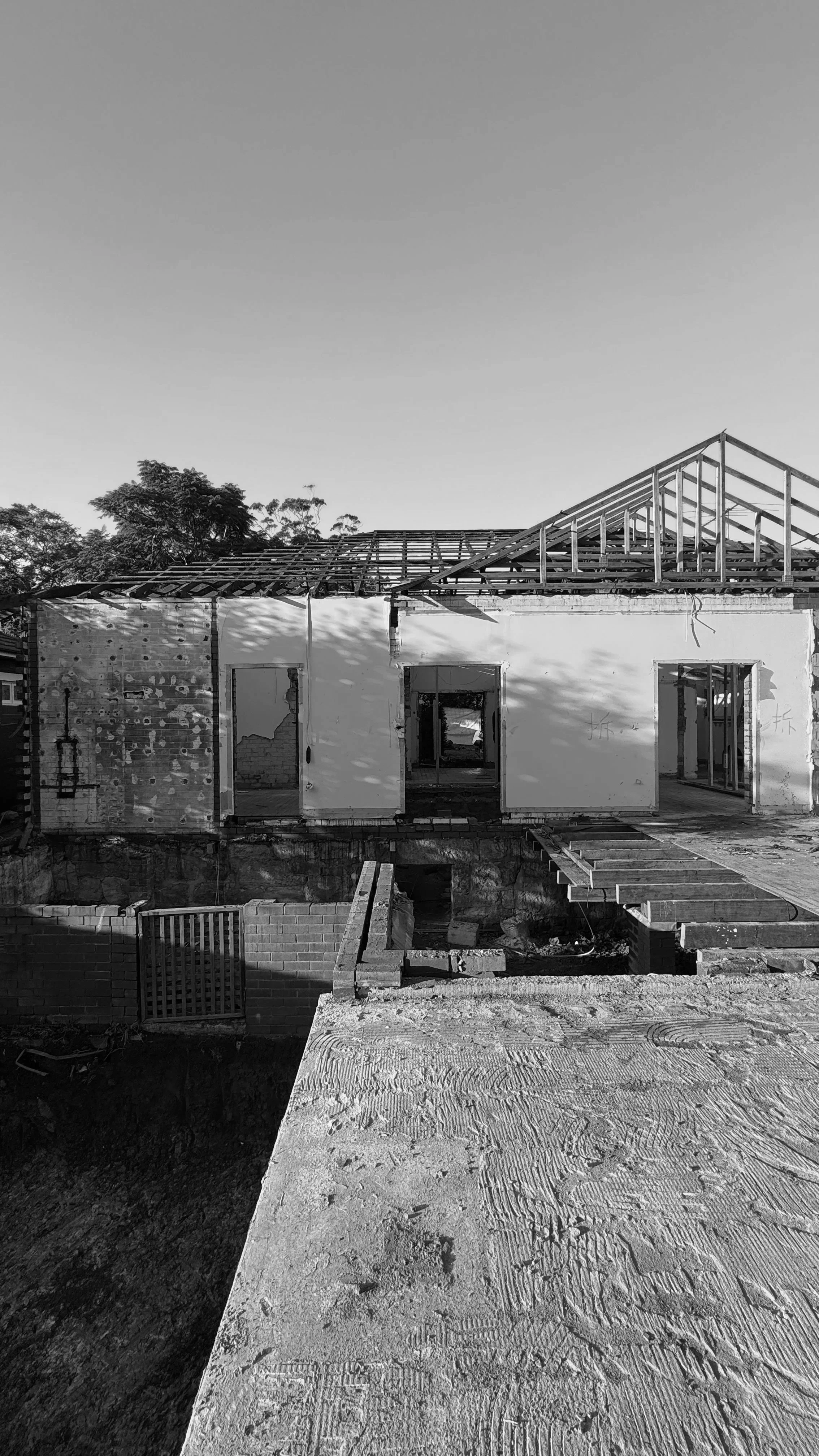Extension to a Californian Bungalow in Killara
Reworking the existing house into a contemporary family home that remains grounded in its heritage.
In Construction
Due for completion 2026
Builder: Owner Builder
Steel-framed doors, arched windows, circular brick columns, and an arched balustrade reinterpret traditional forms through a contemporary lens, giving the extension a distinctive architectural character.
Inside, texture and colour play a central role. Black-stained oak cabinetry anchors the kitchen, while profiled timber lining boards bring warmth and rhythm to the cathedral ceiling.
The circular brick columns reference the weight and presence of the original bungalow, while softening the design language at the rear. The approach respects the existing architecture without being constrained by it, creating a dialogue between old and new.
The original house, built in solid brick, had good bones but was compromised by a series of ad hoc extensions in the past. These left behind dark, landlocked rooms with poor ventilation. Construction began in mid-2025 by peeling back dysfunctional layers, retaining as much of the original structure as possible, and recycling materials wherever they could be reused.


